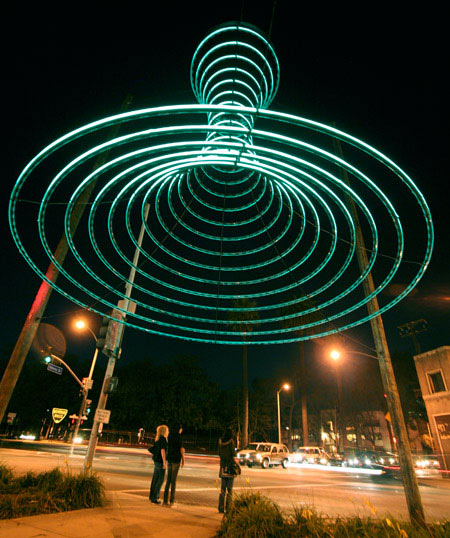After creating the Union Street panorama collage shown in one of the posts below, I decided to develop it further. Firstly I thought about the way in which the two sides of the road are quite different to each other as described previously. I therefore decided to try and represent this spearation somehow. The following is the first of the images I created to try and show this:
The overlay over the top of the image is the outline of the road map of Union Street and the surrounding area. I thought this would be a good element to add as it demonstrates the areas beyond the image as well as what can already be seen. By doing this it occurred to me that the image I produced looked as if the bottom images were reflections in the top as if Union Street is actually a river reflecting its surounding environment. This kind of overlay however could also be read as some kind of fog or mist over the road or area. To begin with I felt I should follow the reflective route of this image and so continued to develop the collage to look more like a river reflection. This is shown below:
In this image the line of the road is better formed to follow the image, better highlighting the road running through the image. Although this image is better than the previous image, it also looks more like a cloudy substance which links back to the fog idea mentioned earlier. This links with the pollution possibility for the Stonehouse future postcard and so this could well be developed as part of this.
Whilst thinking about reflections and the structure of the images I have created it occurred to me that as well as looking reflective, the greyed out areas also look like shadows of the images above. This made me realise that the future always holds 'shadows' of the past. For example there are often old walls left where new buildings have been built to provide 'character' or because it did not make sense to remove it. This wall however may have been there for hundreds of years and so has a lot of history in conflict with the area around it. This also applies to many other structures such as paving and protected buildings, as well as history being retained in the ground itself. I find this a very interesting concept that actually in 100 years time, it may still be possible to see some parts of the current Stonehouse still hidden amongst a newly regenerated Stonehouse.















